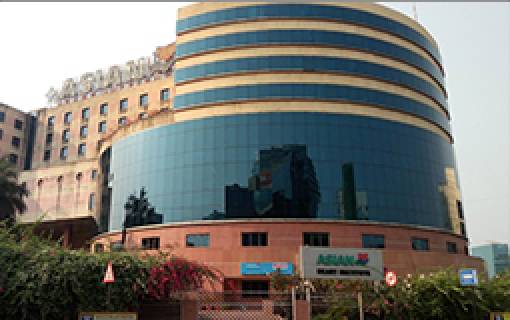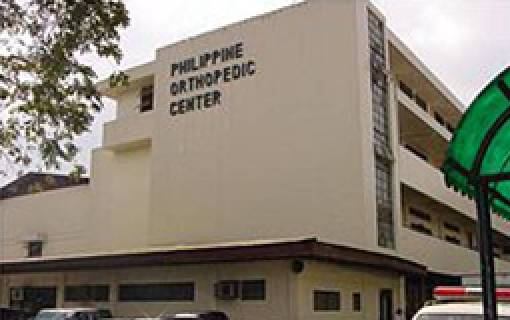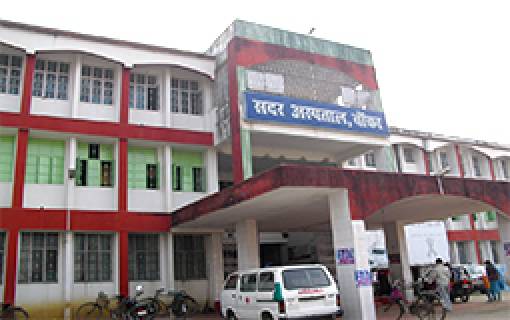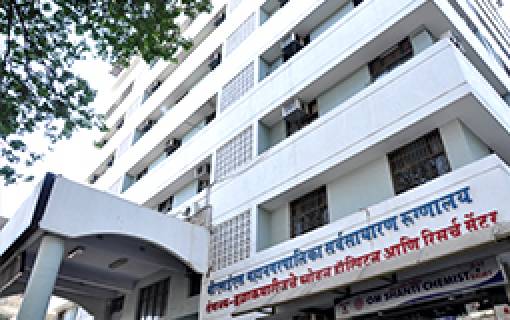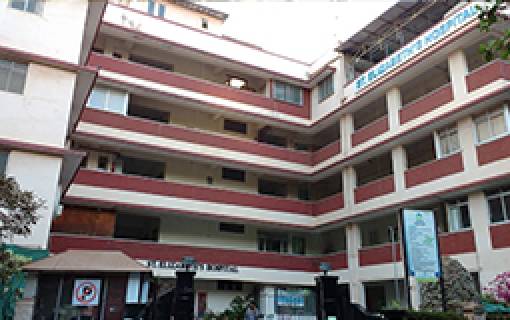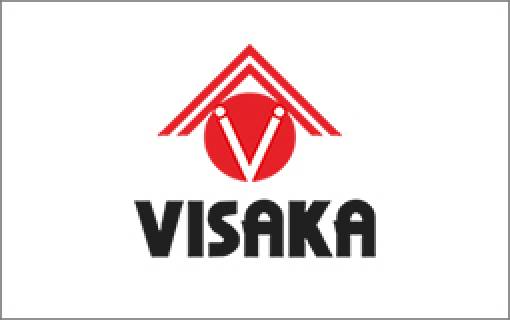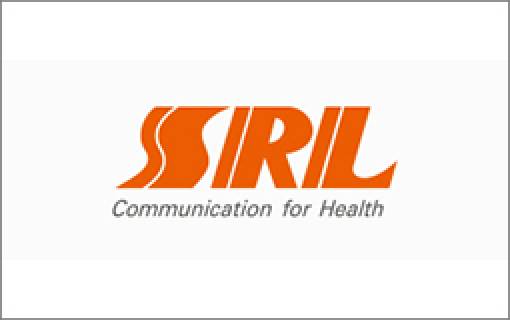How to Build Hospitals in Limited Space?
These days everybody is looking for a good environment, lifestyle, education, job opportunities etc. and would like to migrate to places/ cities that have these facilities. Such developed and developing cities would usually have large populations as compared to other cities and towns and would be relatively more expensive. If we consider such places for setting up hospitals, finding an appropriate size of land, due to high population density and with the acceptable cost is a major task. Today, the cost of land in these cities as a ratio of the entire infrastructure and hospital facility cost (cost of project excluding land) is so high that the viability of the project becomes highly questionable. Keeping this in mind, it would not be wrong to say that today's cost of land and infrastructure is the key factor to decide on the type of hospital and its services as more than half of the budget would be spent on these assets.
If a hospital has to be built on a land parcel that is compact/ not adequately large, some of the following basic points could be considered which would serve as a solution to some extent and provide a compensatory solution in some areas/ departments of a hospital saving a minimum of 12% to 15% of space.
(Note: Compromising on areas for patient corridors, critical care units and operation theatres is not advisable as one needs adequate space for critical and essential equipment like ventilators, mobile x-ray, C-arm, etc.that would be wheeled in at the time of emergency)
1. Patient rooms:
- Instead of providing a floor-mounted cupboard for storage, wall mounted storage cabinets could be provided to save floor space (Cabinets could be placed at a height of 5.5’ from the finished floor)
- Creating a few patient rooms (especially in twin, triple, etc. patient rooms) with common toilets would save some amount of space (refer to the illustration below. All dimensions are in millimeters).
 If we consider 6 twin sharing rooms of 240 sqft Vs 3 twin sharing room of 240 sqft & 3 twin sharing room of 190sqft with a common toilet ( area of 50sqft); area of 100sqft is saved and could be used for few supporting services like a nurse station, clean utility, etc.
If we consider 6 twin sharing rooms of 240 sqft Vs 3 twin sharing room of 240 sqft & 3 twin sharing room of 190sqft with a common toilet ( area of 50sqft); area of 100sqft is saved and could be used for few supporting services like a nurse station, clean utility, etc.
2. Consulting rooms:
- Wall mounted storage cabinets could be provided to save floor space (Cabinets could be placed at a height of 5.5’ from finished floor)
- Creating a shelf on the wall (above the work table) for the printer would reduce the size of the work table for doctors

If we consider 2 consulting rooms of 90 sqft Vs 75sqft; 30 sqft is saved which could be used for a reception of an OPD or for a toilet
- If the area under a staircase partially falls into a consultation room, it could be used as storage for doctors’ library (see illustration below)

3. X-ray, Mammography, Stress test room
Instead of creating change rooms (30 sqft) outside, curtained change rooms could be created inside the scan rooms

4. Control/ Console room:
Combining control/ console room of two different scan rooms (control room placed between two scan rooms) would help in saving some space

5. Relatives’ sleeping area:
Keeping bunker beds (with two bed frames) in the relatives’ sleeping area would be a better option as it will utilize only half of the space as compared to the conventional format

6. Outsourcing non-clinical services
The non-core competency services such as kitchen and laundry could be outsourced to save space, cost of building it, and the manpower and operating costs
While considering the above measures which help to circumvent lesser space availability, hospitals could attract patients by focusing on other factors such as quality of care, better patient management, a hygienic and infection free environment, affordable tariff, better patient safety and could probably overcome the issue of the limited available space.
We would love to talk to you about your vision for your healthcare project and provide meaningful insights into how we can help you realize your goals. We look forward to hearing from you.
Project Highlights
We have had a proud association with various prestigious clients and projects.
Need Help? Send in your query.
Please fill out the form below and we will get back to you as soon as possible.



