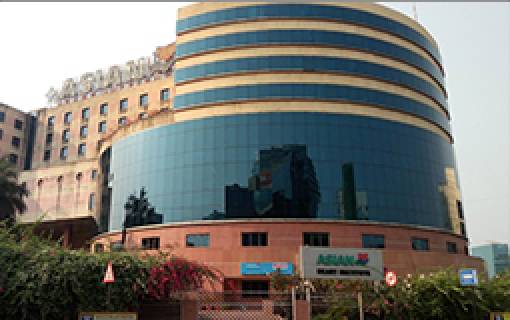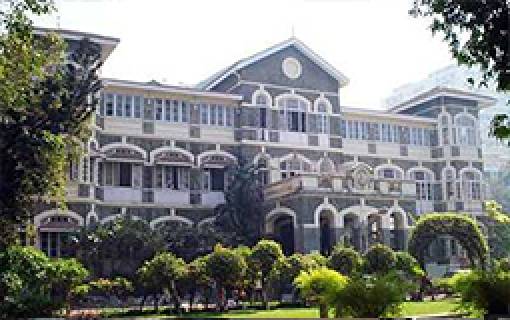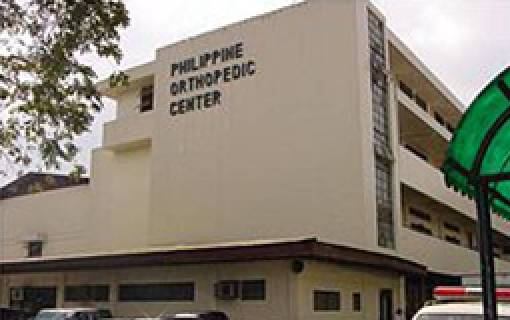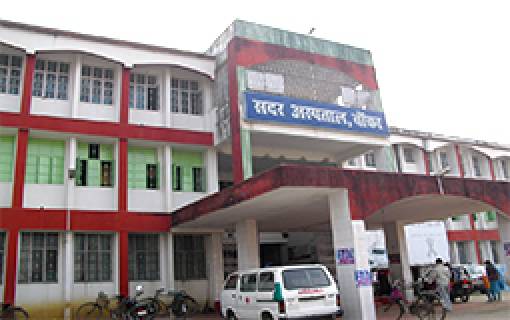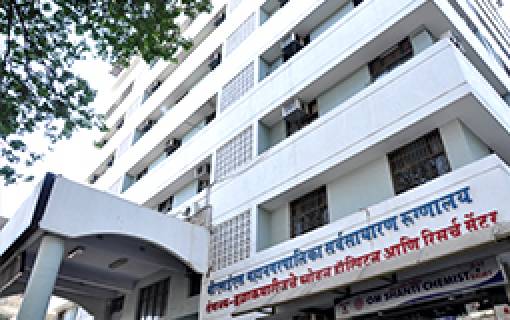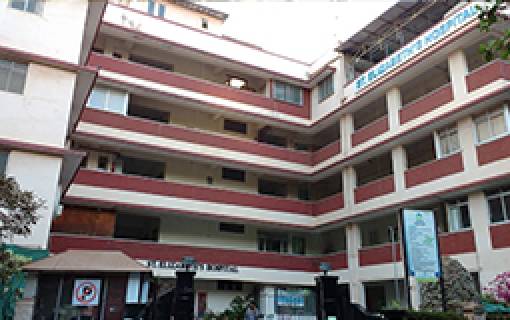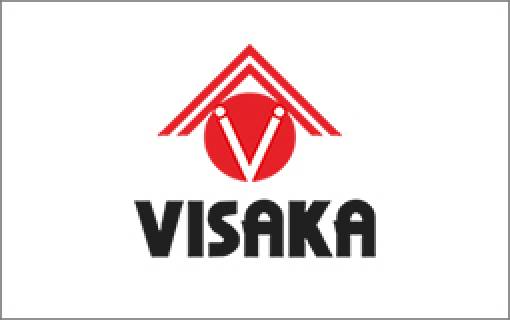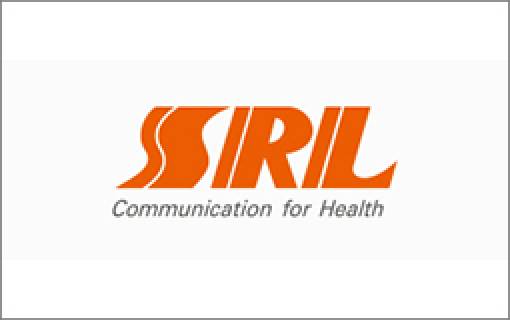Designing Safety Driven Healthcare Facilities in India
It goes without saying that a hospital must be clean, safe, comforting and one that provides quality care. Designing such spaces can be a very grueling task. A few major factors considered whilst designing these spaces are creating sterile zones, maintaining staff and patient workflows, adhering to medical equipment requirements, etc.
In developed cities of India, the increasing land costs reduced available spaces, and changing healthcare-seeking habits of patients has resulted in giving much emphasis on creating effective hospital designs that tick all the right boxes. The introduction of mandatory healthcare standards at a national level has also made it essential for all hospitals to have an apt infrastructural setup.
One of the checkboxes for a robust healthcare design plan is safety. Patient safety is undeniably expected from a hospital. In designing these healing spaces, safety can take different forms, some of which are as follows:

Clinical safety:
Clinical safety takes a major share as designing infrastructural components affects the quality of healthcare received by the patient.
As per norms, hospitals must ensure proper sterile, semi sterile zoning and unidirectional workflow in critical areas such as the OT complex and intensive care units. This also applies inpatient wards, as the placements of medical components such as suction machines, medicine making platforms for nurses, etc. can have a significant impact on healthcare delivery. Wards with proper light, ventilation, designated bed areas with enough circulation space not only elevates one’s mood but also avoids chances of cross-infection.
No matter how much you invest in ensuring clinically safe designs, errors are inevitable. Thus, based on past experiences and case studies, a hospital design can be effectively developed considering all the troubleshooting factors.

Physical safety:
This comprises of ensuring smooth movements of stretchers, patients, equipment, in pathways. Door entrances, lifts, passages are maintained wide enough to avoid blocking and difficulty to maneuver portable equipment. Standard practice is to have room doors opening inwards to avoid hurting passersby. Railings and ramps must be provided for assisting the disabled wherever required. Outdoor and indoor waiting spaces, bathrooms, wards need to be carefully designed keeping in mind emergency and fire safety mechanisms. E.g. A bathroom in a patient ward should have the door opening outwards to enable wheelchair access. A telephone or a bell can be installed at the knee level/ closer to the floor which can be used in case of an emergency.
Mental Safety :
Humans are emotional beings and our emotions are very powerful drivers that make or break things. It is quite certain that the patients are under emotional distress at hospitals and designs wherein one is made to walk large distances or allotted a congested ward only makes it worse. Designing spacious and well-ventilated rooms, having considerable travel distances, open garden spaces and spiritual areas are a few things that alleviate pain.
Hospitals in India are often understaffed. Doctors and nurses have to work late hours and back to back shifts. This builds up emotional distress due to tiredness and lack of sleep, thus affecting their performance. As this personnel is in direct interaction with patients, their behavior impacts the overall image of the hospital.
From a design perspective, café areas or resting lounges can be provided to ease their stress.
System Safety:
Most medical equipment have specific design requirements. Norms such as AERB etc. have to be followed for installing radiology equipment. For large medical equipment such as MRI and LINAC, a specific architectural design has to be followed for the safe functioning of the equipment. Allied services such as laboratories are also designed adhering to the zonings viz. hematology, biochemistry etc. These design requirements are crucial for proper functionality and operability.
Social Safety:
Hospital designs ensuring social safety indicate having security stations at entrances and exits. It also accounts for equipping each floor with firefighting equipment, floor charts indicating exits and other related signages. Designing unblocked emergency paths is very important.
Thus, Safety supersedes all the usual factors considered in a hospital design plan. It is the most underrated but at the same time, the most crucial part of designing healing spaces.
We would love to talk to you about your vision for your healthcare project and provide meaningful insights into how we can help you realize your goals. We look forward to hearing from you.
Project Highlights
We have had a proud association with various prestigious clients and projects.
Need Help? Send in your query.
Please fill out the form below and we will get back to you as soon as possible.



