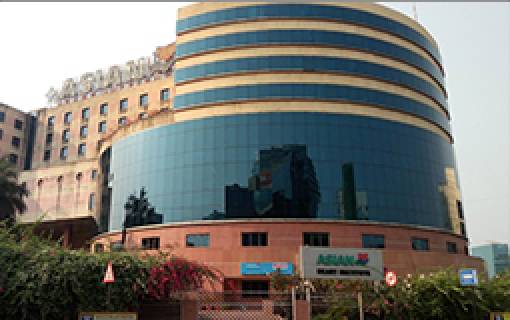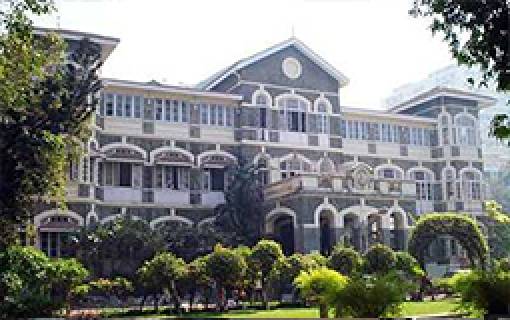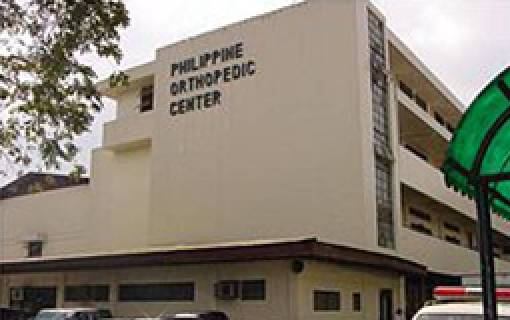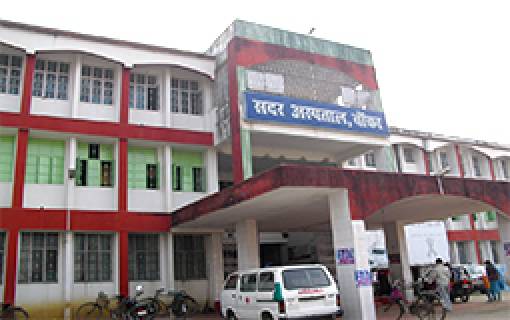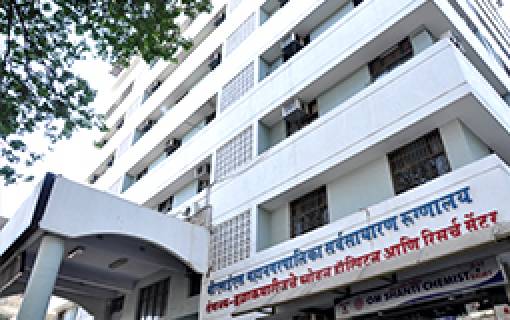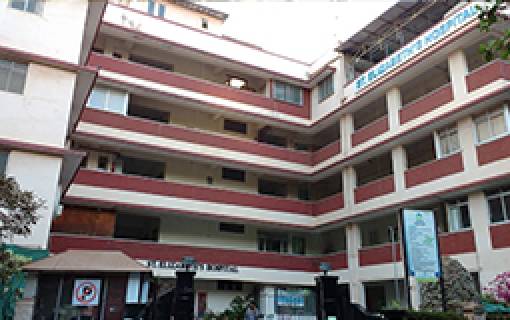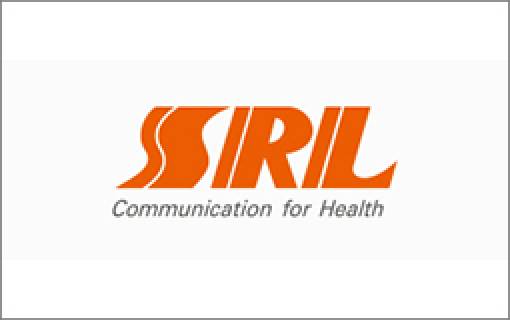A department of laboratory medicine is an integral part of every hospital. This is because the patient would be required to undergo investigations to aid diagnosis and monitor his progress. With the latest advances in science and technology, this field has undergone sea changes shifting from manual to high levels of automation. It engages highly skilled personnel and is a prime revenue-generating service. The major function of the department is to perform laboratory tests and is therefore clubbed under the diagnostic services.
The Purpose:
- To provide diagnostic support to the clinicians
- To assist them in therapy for certain infectious diseases
- To provide therapeutic services (blood transfusion, haematology) to the patients
- To conduct relevant research
- To provide a source of revenue generation for the hospital
The subdivisions of the department are as follows:
- Biochemistry
- Haematology
- Clinical Pathology
- Bacteriology
- Histopathology
- Immunocytobiology
- Serology
- Blood Bank
- Nuclear Medicine (Tests)
Area:
In case of labs of larger hospitals that provide most to all of these services, it is essential to adequately distribute the available space in a manner that permits appropriate servicing of the entire spectrum of investigations being carried out. The general area distribution of the clinical lab department (in percentage) as per the industry standard would be:
- Biochemistry: 30%
- Haematology: 12%
- Bacteriology: 12%
- Clinical Pathology: 06%
- Serology: 04%
- OPD laboratory: 04%
- Supportive services: 16%
- Administrative area: 10%
- Research laboratory: 06%
-
Programming & Planning Criteria
Whilst the hospital had a running laboratory, it catered more to secondary care services. The mandate was to replan and design it so as to now service a tertiary care healthcare facility. The space design and implementation had to allow for the shutdown of select lab areas or to adequately respond in an emergency.
Re-planning Clinical Laboratory
Finally, the design standards had to be carefully considered in the context of the impact on program criteria, flexibility to future changes, maintenance, and operating costs, and the initial facility construction costs.
Safety consideration was another important factor. Planning and designing a safe working environment for personnel who may be exposed to hazardous chemicals, reagents, gases, etc. is become fairly complex.
Yet another engineering criteria was the `air change’ norm to ensure an acceptable and safe environment both for the tests, equipment, and lab technicians. Typical lab module air changes at 12 to 16 / 18 per hour maintain a high quality and safe lab environment. However, certain chemical processes require as many as 24 to 26 air changes per hour.
Many authorities recommend a volumetric control system for the lab. This provides a greater degree of flexibility for maintaining adequate relationships between lab work areas and adjacent spaces. In general, all lab work areas should be maintained at a negative pressure relative to adjoining non-lab spaces. However, certain lab workspaces such as tissue culture and clean rooms had to be maintained at a positive pressure in relation to the adjoining areas so as to prevent any contamination from entering into these clean zones.
Mechanical systems were designed to maintain environments within the following parameters:
Lab work areas:
75 deg. F (+/- 2 deg. F) for all seasons with 100% external air
50% RH (+/- 5% RH) in summer and 30 to 50% RH (+/- 5% RH) in winter
The electrical engineering criteria also needed due consideration. Other than the 220/240 V AC power point specifications, it was important to decide on the amperage so as to avoid excessive loading by the equipment attached to the power outlet. An optimum number of power points were planned at the outset to avoid using extension power boards as these could cause a frequent disconnect between the equipment and the power as also cause leakage of current. Both these could damage the sensitive lab equipment working on these lines. The earthing at each of these power points had to be perfect with almost nil leakage between the live and neutral points of the power outlets. A copper ground bus bar connected to the building-grounding grid served the purpose. Wherever required, separate grounding provisions had to be made available to avoid earth loops. The circuit panel boxes were planned with well-co-ordinated circuit breakers.

The lab work area lighting system was designed with light fixtures and equipment using energy-saving, rapid-start, cool -white lamps (or warm-white lamps as the case be). Illumination levels were maintained between 60 and 70 FC at the standing work counter having a height of 36″ approximately. Some sources recommend 100 FC for lab work areas including illumination levels inside chemical fume hoods and biological safety cabinets.
All electrical feeders and associated electrical panels were planned with adequate spare capacity to account for future expansion and addition.
Emergency power systems and uninterrupted power supplies were designed and incorporated into the system to service emergency and exit lighting, lab work areas, ongoing lab tests, animal holding areas, essential reagent/chemical storage areas, and essential lab equipment.
To summarise it is essential to note that the clinical laboratory almost forms the backbone of any hospital. Several diagnoses and commensurate therapies rely on lab test results. It is therefore essential that an appropriate environment is created and essential design and planning criteria met at the outset so as to facilitate the quality work that one expects from these labs.






