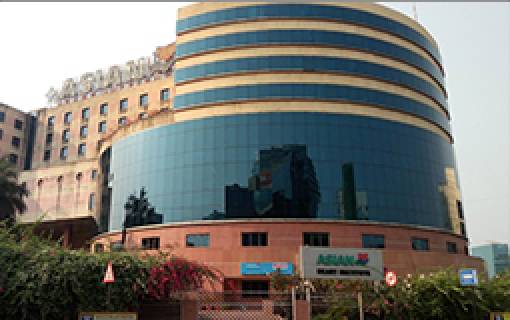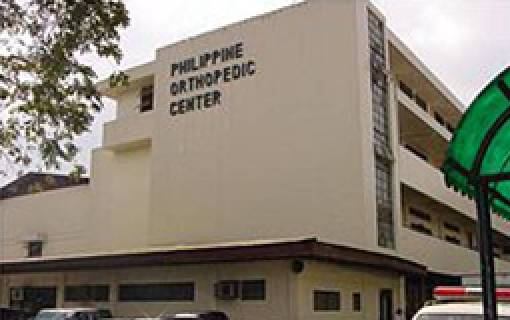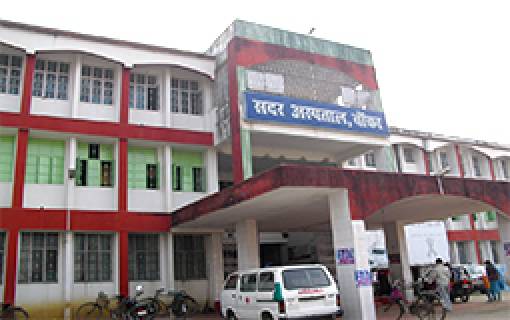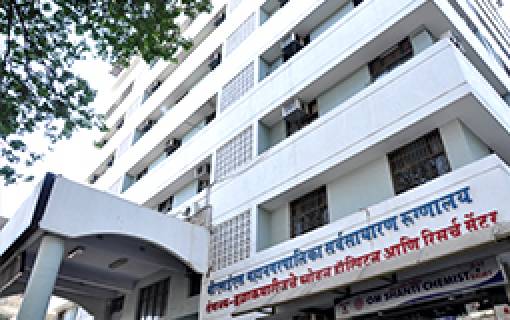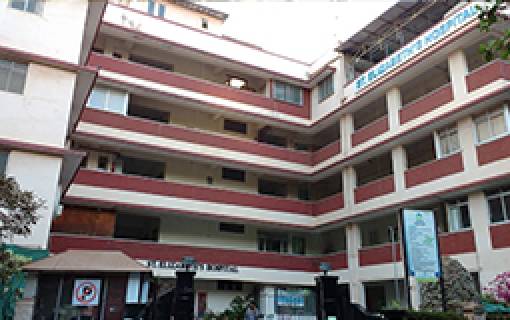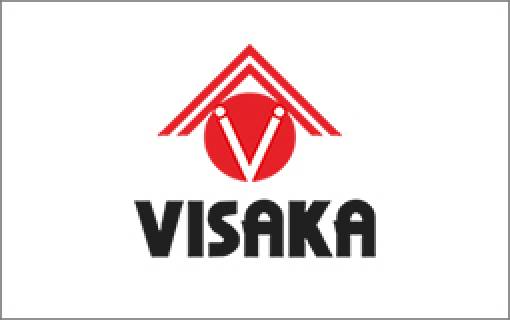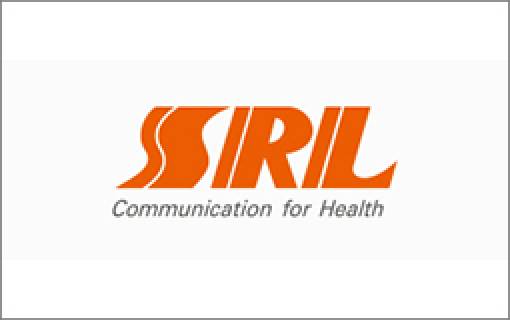ICU Design and Layout
Clinical Support Area
This area involves activities related to the diagnosis and treatment of patients. Some of these may take place within patient rooms and hence this area needs to be well demarcated by the hospital architect.
Nurse Station
Whilst the direct visibility of each patient is important, the central nursing station has a central station for monitoring all the patients’ physiological parameters. Space will also be provided for other support and communication equipment, computer workstations, pneumatic tube station, general furniture, etc.
Other support services are a DU and CU, medical devices storage and charging room, consumable and medicine storage/satellite pharmacy area, staff work area, crash cart alcove, equipment storage alcove (for the ultrasound machine, mobile x-ray, dialysis machine, wheelchair/stretcher storage area, pantry, biomedical waste storage, etc. all catering to the entire ICU. In case the number of patient rooms is large, the ICU and its support services, equipment, etc. would need to be shared/divided and multiplied proportionately.
Duty Doctor’s room & Nurse’s Lounge
These are primarily for the ICU resident doctor and nurses respectively to take a break in turns during non- stress/emergency periods. These will be provided with telephone/intercom, easy chairs, television (at least as a source of hospital-related information), small pantry counter with microwave, tea/coffee dispenser, refrigerator, computer to check emails, staff toilet, staff lockers, etc. If possible, windows to the outdoors should provide a view of nature as this helps the staff to feel refreshed before their next round of duty begins.
The hospital architect should plan these above spaces based on the workflow patterns and the physical areas available.
Administrative area (ICU)
This could be planned outside yet near an ICU. Activities such as doctor-patient relative discussions, change of shift instructions by staff, staff meetings, education and training purposes, housekeeping area, etc. Requisite rooms must have the appropriate equipment to support their activities.
Signage
Whilst all patient rooms would be numbered, the hospital architect should also provide easy to comprehend directional and instructions.
Visitors Lounge
This should be near each ICU pod, planned such that it does not interfere with patient care, staff workflow, and other supplies and circulation patterns. This facility must be comfortable and cater to the needs of families and visitors, offer basic amenities. The quantum of seating can vary significantly with the functional plan, cultural factors, and the lounge’s location in the hospital. It may be useful to group furniture facilitating visual and auditory privacy for families by the use of partial walls/dividers. As each patient’s relative is likely to stay back at night, use comfortable fold-out chairs/recliners (one per each ICU patient relative). Provide lockers and toilet + showers for the overnight family members for their convenience. Small elements such as magazine racks, educational material, light/soothing, piped music, etc. would help to keep the occupants here more relaxed/stress-free. A separate television room could provide entertainment to those who opt for it as a means for diverting their minds from stress. Vending machines for soft drinks and dry food packs would provide a convenient alternative to going to the cafeteria each time.
All said and done Infection Control measures should be strictly applied in this communal area.
Consultation Rooms
These can be used for private doctor-patient relative discussions as well as patient updates for the relatives waiting outside the ICU.
Meditation Room
Such a space near the ICU allows for meditation, reflection, and quiet grieving. Space must provide for multiple cultures and faiths.
Materials and Finishes
Other essential factors would be the color schemes of walls, soothing lighting, preferably windows facing a courtyard / open, green space. This applies to the entire ICU area both within and outside. Noise control elements and material should be used along with other materials that reduce the spread of bacteria and other pathogens. Moreover, these materials should be easy to maintain and replace when required. Use materials on surfaces that are easy to clean. Avoid laminates in clinical areas as they provide nooks and corners for mold growth. The ceilings material will permit housekeeping staff to clean the surfaces with their routine equipment. Finish walls with materials that can be easily cleaned. Flooring should be of seamless epoxy or vinyl (hospital grade) with well-treated joints. Coving at the junctions of walls and floors is most essential to avoid creating space for bacteria.
All casework or millwork, either fixed or moveable, should be such as to endure damage from the movement of beds and medical devices. Countertops should solid surfaces with joints that prevent penetration by liquids spilt on them.
====================
Sinks throughout the unit should be free-standing, have an offset drain to prevent splashing of the contents of the plumbing trap, be deep enough to prevent splashing, and designed for excellent drainage; water should not sit on counters or flat surfaces but should drain back into the sink (66). Areas around plumbing fixtures should be sealed, moisture resistant, and designed with splash protection. Dry work areas and counters should be located out of the splash range of the sink (121). Joints at walls and floors should be covered or tightly sealed. There should be no spaces that could harbor pests or allow the growth of pathogens (66).
All in all these plans and designs will all conform to the Infection Control norms.
CONCLUSION
The design of critical care facilities has an impact on organizational performance, clinical outcomes, and cost of care delivery. Organizations involved in design and construction projects are advised to engage experienced consultants who will collaborate with the users and make key design decisions on the basis of best current evidence.
Dhanraj Chandriani
Managing Director
Technecon Healthcare Pvt. Ltd.
We would love to talk to you about your vision for your healthcare project and provide meaningful insights into how we can help you realize your goals. We look forward to hearing from you.
Project Highlights
We have had a proud association with various prestigious clients and projects.
Need Help? Send in your query.
Please fill out the form below and we will get back to you as soon as possible.



