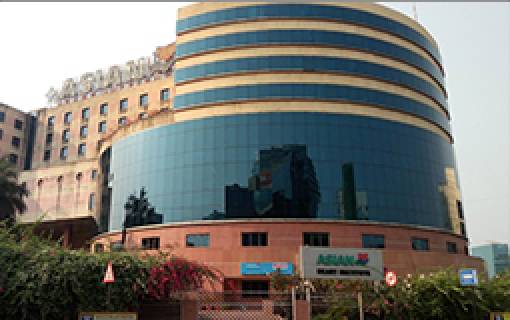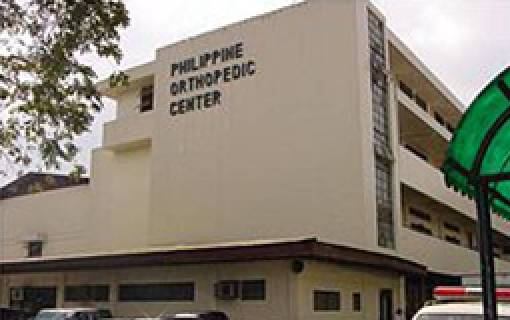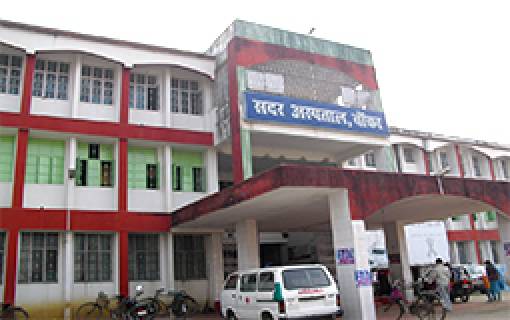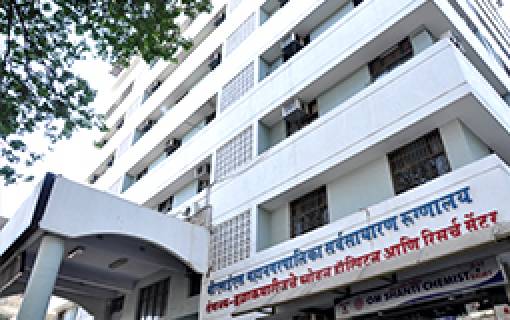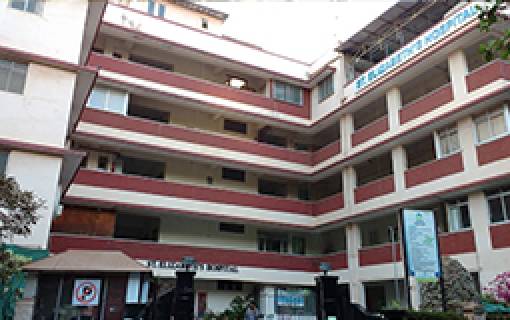Pathways & Corridors in Hospitals Architecture
Hospital architecture and planning goes through various stages in which one of the important factor to be considered is the planning of the width of the hospital corridors for different departments. Corridors of a hospital play an important role as they not only connect one department with the another but also act as channels of travel for patients, staff members, visitors and material. There is a continuous traffic in these pathways for which their widths should be planned accordingly.
Considerable sizes for the hospital corridors:
Many hospitals have narrow corridors which result in problems such as impediment to ease of patient stretcher movement, crash carts or medical equipment trolleys especially during an emergency situation. The following Table could help in planning the appropriate width of the different corridors in the hospital and could be considered when creating hospital architectural plans

NOTE: Table showing minimum width to be considered for the corridors
The following picture depicts a corridor of 2.25 M for a nursing area/ IPD (as mentioned in the above table) which would meet the standard requirements of movement of patients on a inpatient bed in and out of a patient room. Moving a patient in this manner, rather than on a trolley, has become a standard practice in most of the professionally managed hospitals today. The turning radius of a standard patient bed has been accounted for in this
 Planning and routing of the hospital corridors:
Planning and routing of the hospital corridors:
- In-patients going for diagnostic tests (viz. Radiology & Imaging or any other special tests) are transported either on wheelchairs or on stretchers. Since these diagnostic services are used commonly by outpatients, emergency patients and in-patients the pathways and corridors to these departments should be planned such that the travel is over the shortest route, there is least clutter of patients and noise levels are maintained well within the acceptable norms for a hospital. This is where the skills of hospital architects and the architecture lie thereby optimizing the time for the staff managing this process of patient transfer. Most of all it would contribute greatly to controlling cross infection by patients.
- In a surgical department, the core concept is to maintain the sterility of the department before as well as post surgery. Planning a separate corridor outside the operation theatres to carry all the dirty utilities/ used surgical instruments/ used linen etc. without them passing through the main OT corridor would greatly help in maintaining the required sterility. The following diagram explains the concept in greater details:

The unidirectional arrow in each OT shows the location where a pass box could be located to transfer all the used surgical instruments, etc. to the CSSD, etc.
Conclusion: Considering the above concepts in hospital architectural planning of the corridors would result in a better circulation for patients, staff members as well as for material and visitors where applicable.
We would love to talk to you about your vision for your healthcare project and provide meaningful insights into how we can help you realize your goals. We look forward to hearing from you.
Project Highlights
We have had a proud association with various prestigious clients and projects.
Need Help? Send in your query.
Please fill out the form below and we will get back to you as soon as possible.



